- Roles
- Research, Sketching, Modeling, Visual Design
- Timeline
- April - July 2020
- Team
-
Francesco Girondi
Abubaker Hammed
Moneeb Suliman
- Tools
- Illustrator, Photoshop, AutoCAD
line
In the interdisciplinary and cross-university cooperation project "Interspace 2020 - The Social City",
the two institutions, together with the school board, have found a place for learning and research,
where they worked on their concern in the summer session of 2020 as part of the master's program.
26 students from the City from the University of Applied Science(HSB) and the University of the Arts(HFK)
participated in this project.
The structure of a "city" itself is social. No other settlement brings together more people with
different interests, backgrounds, skills, education, and social inclinations. A "city" can offer
solutions for a variety of situations. Two schools in Bremen want to create a new educational
location where both institutions come together and become part of the urban fabric entirely in
the spirit of a social city and with the aspiration to realize school. And they participated in
the project "Interspace 2020 - The Social City". The Georg Droste School(GDS) (the state support
center for vision and visual perception) and the ReBUZ Ost (school-related counseling and support
facility in the municipality of Bremen). They want to create a new educational location where both
institutions come together and become part of the urban fabric entirely in the spirit of a social
city and with the aspiration to realize school.
The inspiration for our project is buildings in which function plays a fundamental role which is why we adopt the airport model as the concept of this project. In every airport, spaces are designed to facilitate mobility.
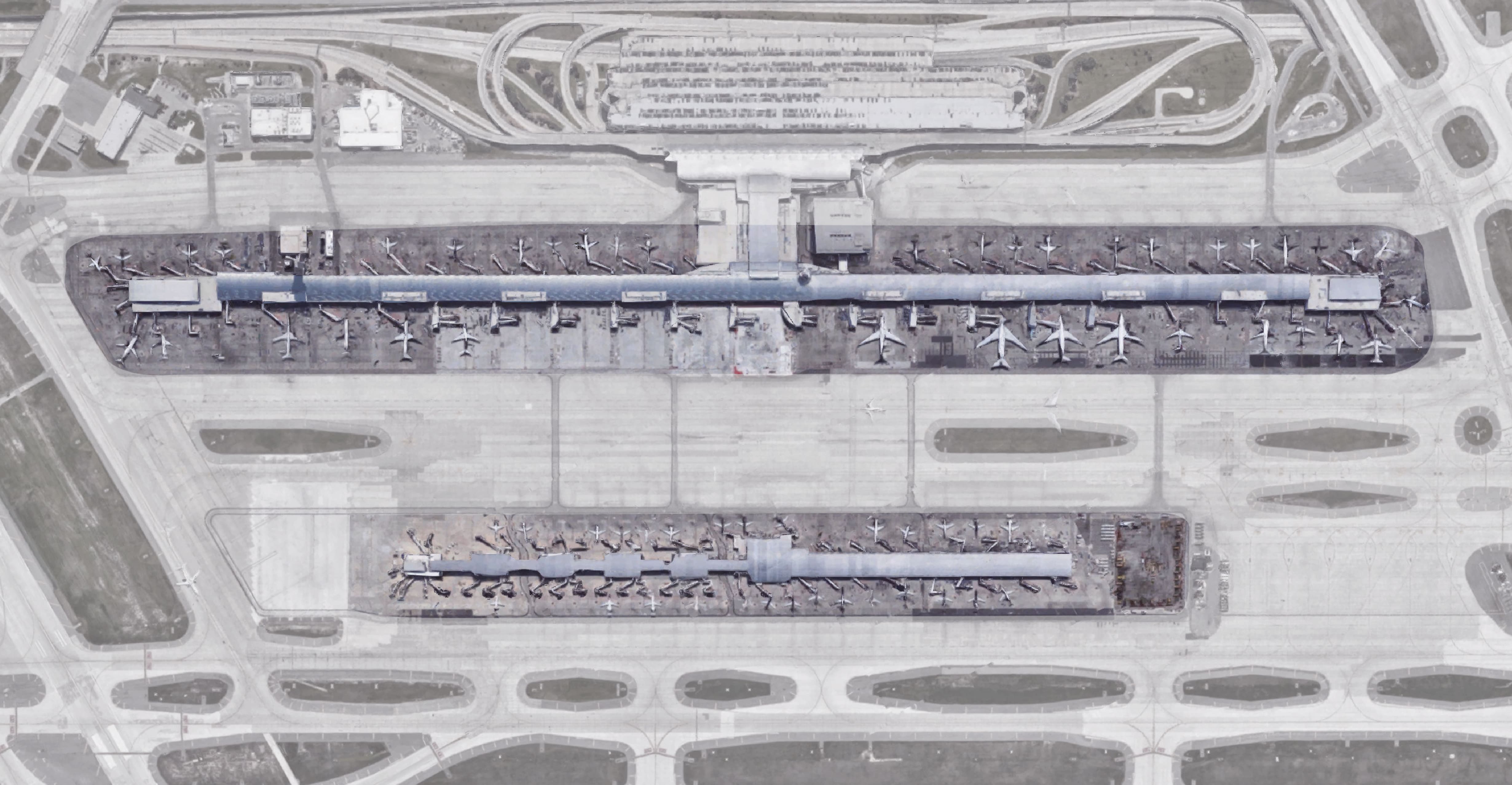
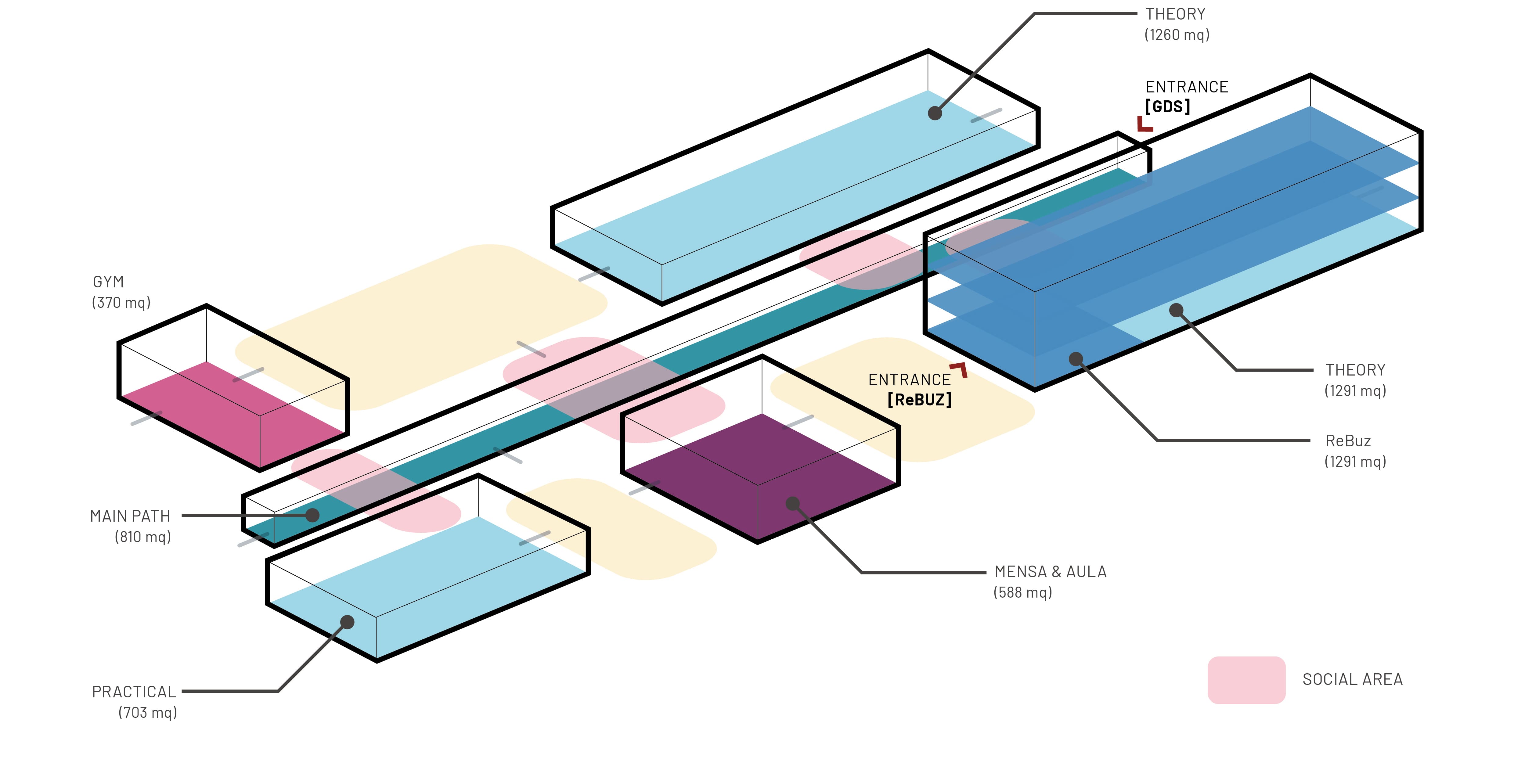
The general layout consists of a linear and essential main path with five rectangular clusters distributed as follows: two main clusters for GDS theory classes, a cafeteria, an auditorium in one cluster, a cluster for the practice classes, and the existing sports hall. All functions required by blind people to simplify and facilitate their movement are located on the ground floor.
The main goal of our project is to have a universal design. This can be achieved by having a building that can be used by everyone very easily, considering the different types of disability at each part of the design process, especially the blind people.
scale 1 : 500
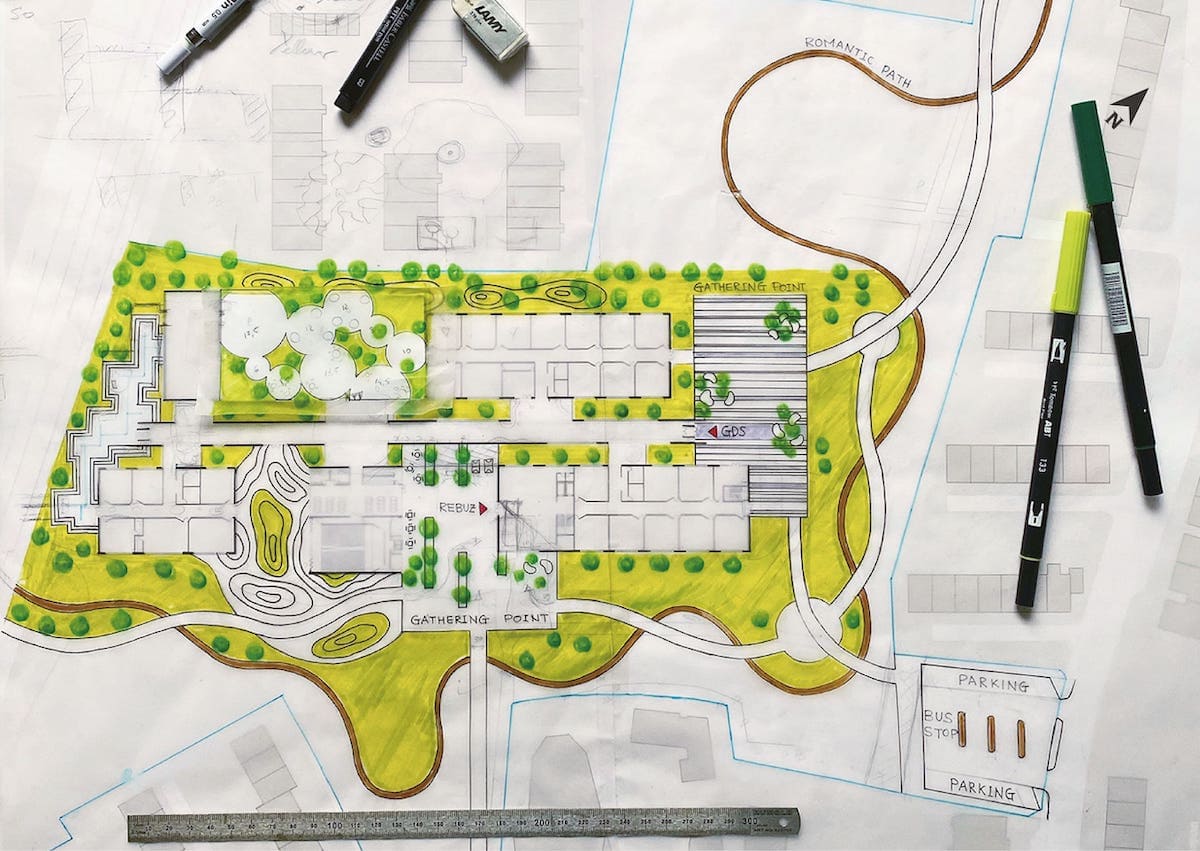
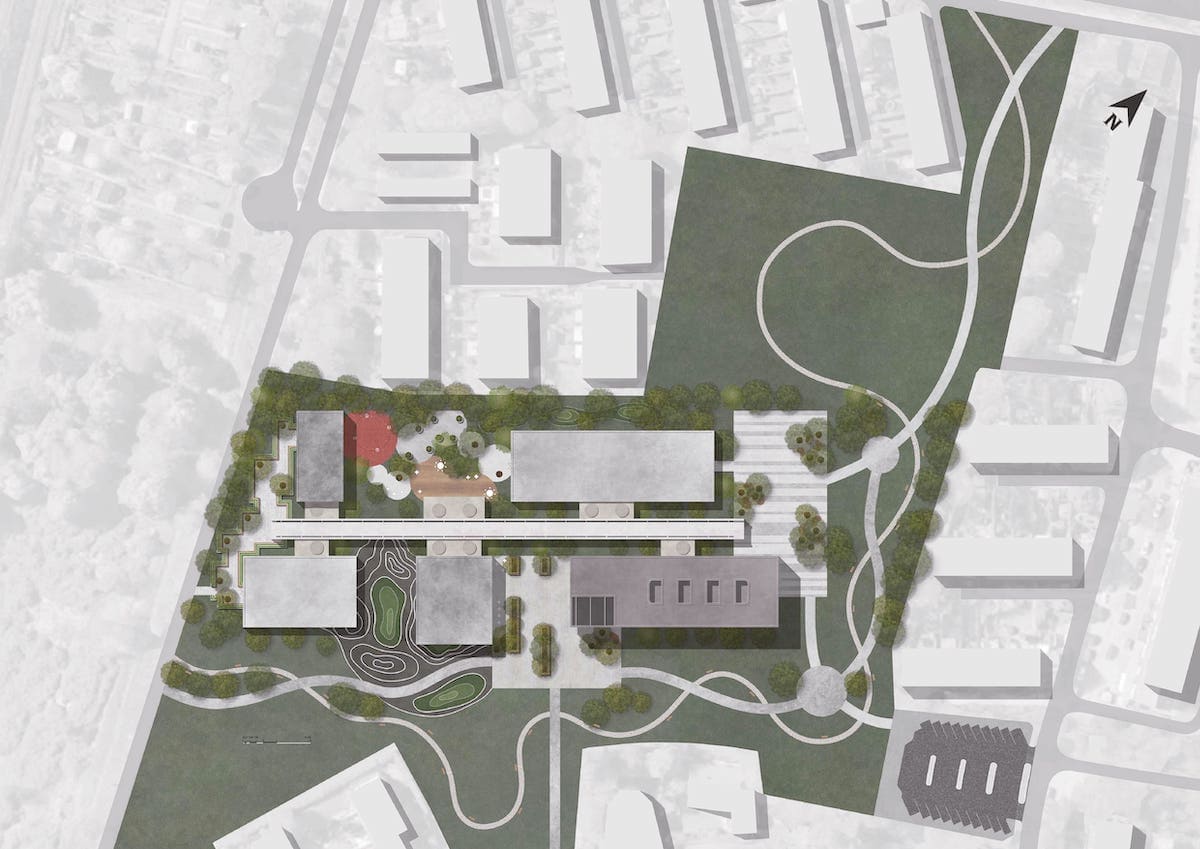
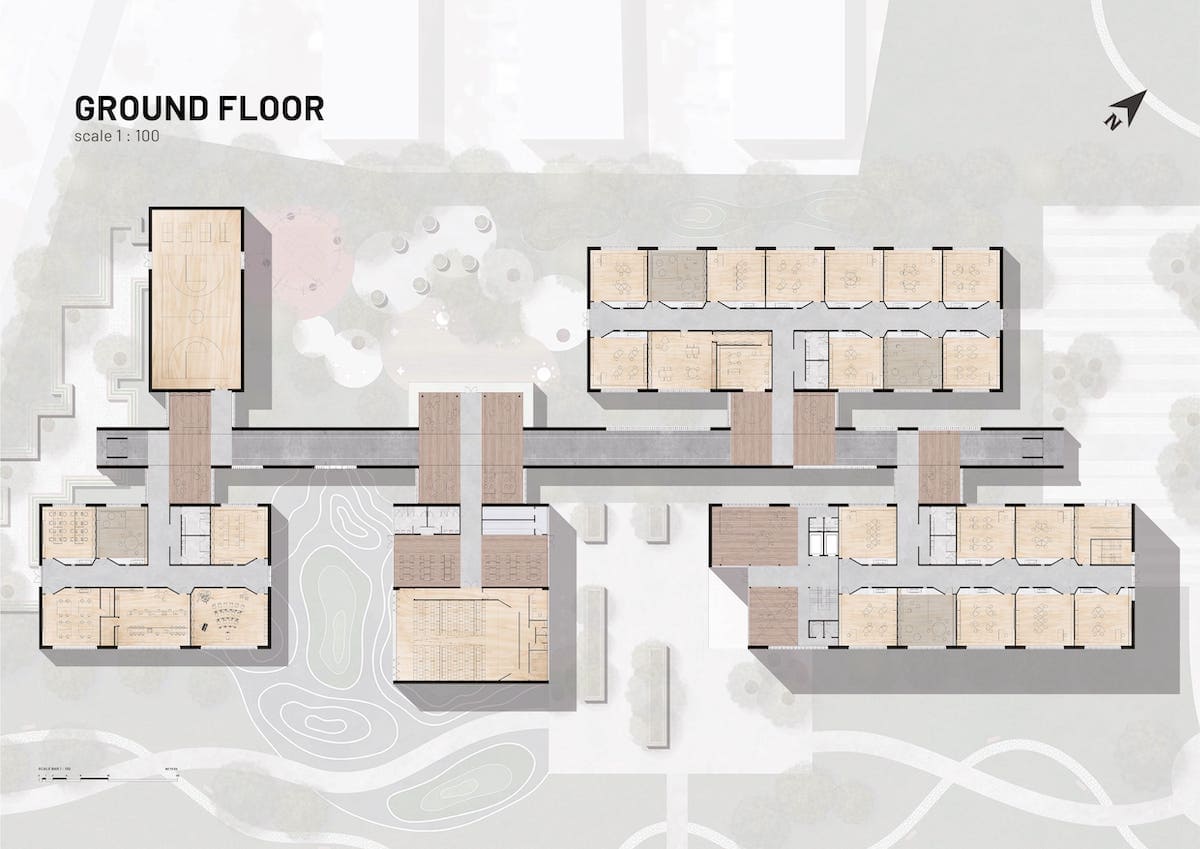
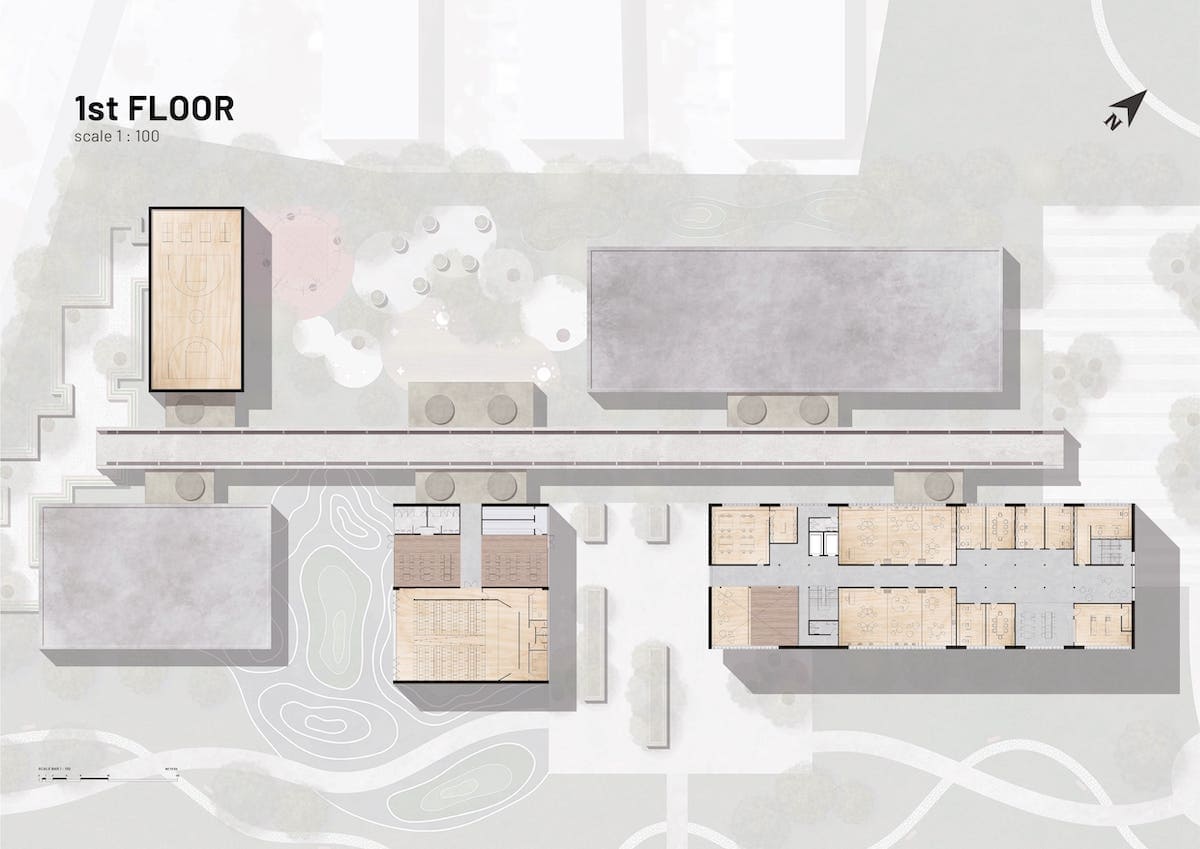
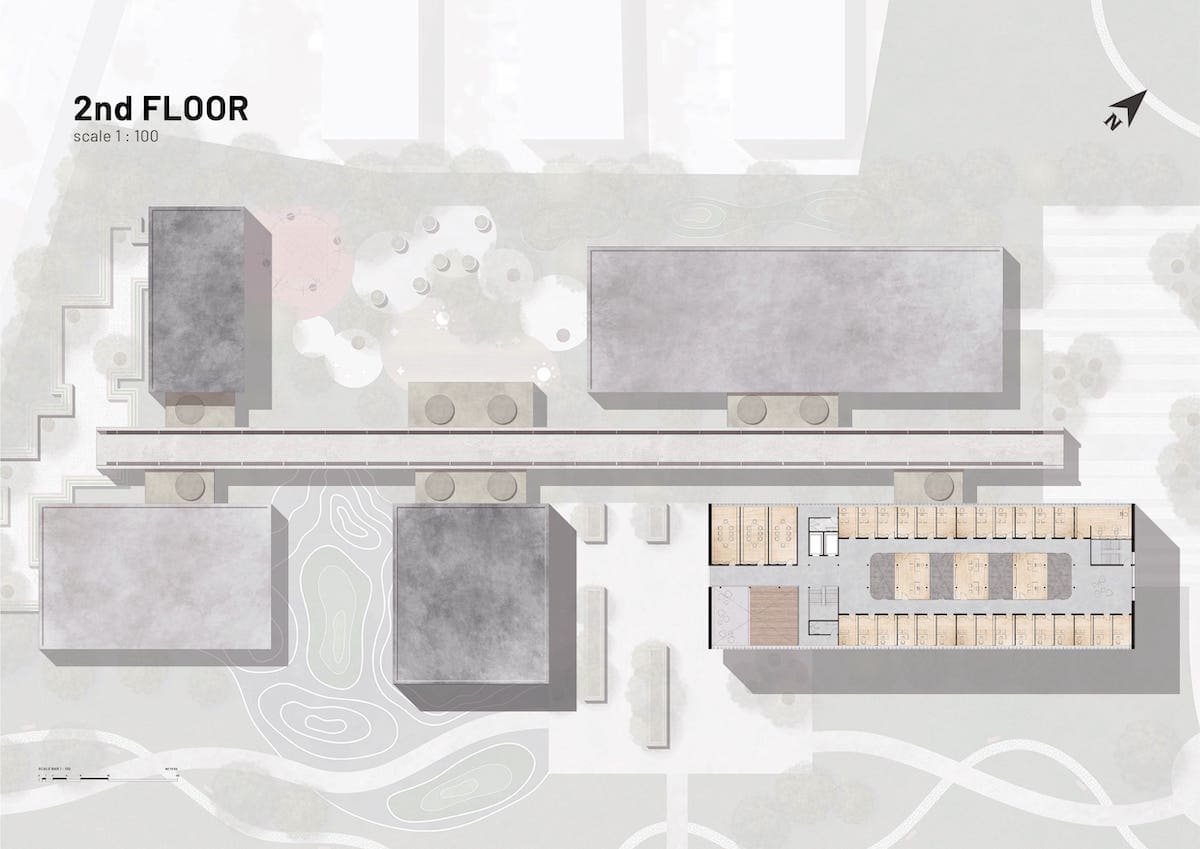
details scale 1 : 100

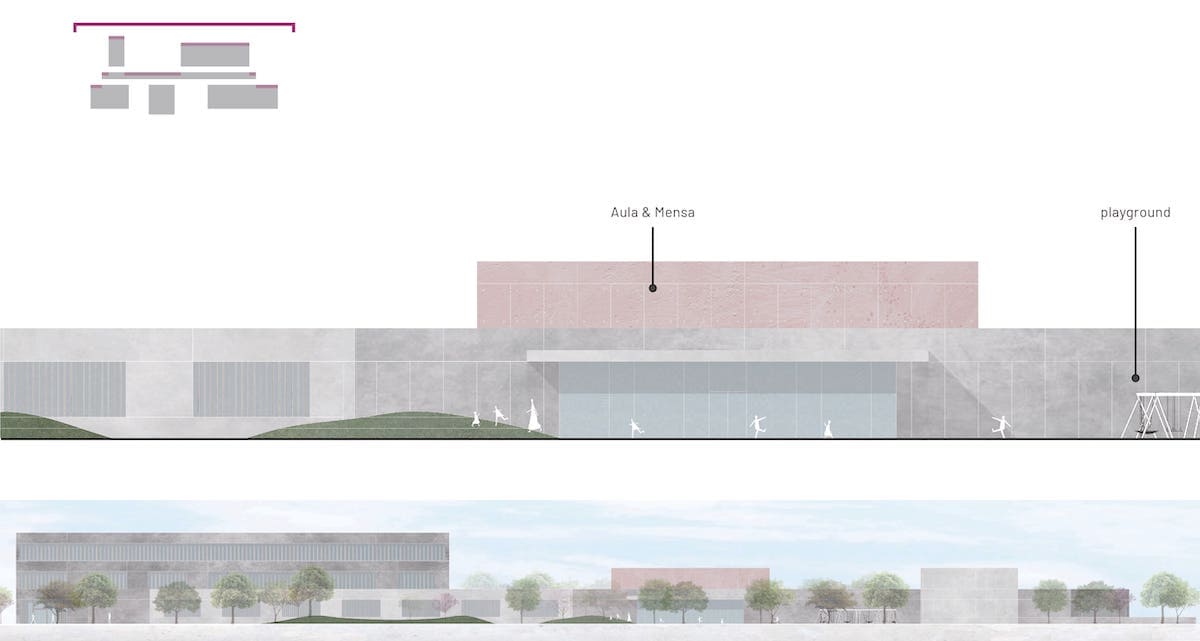
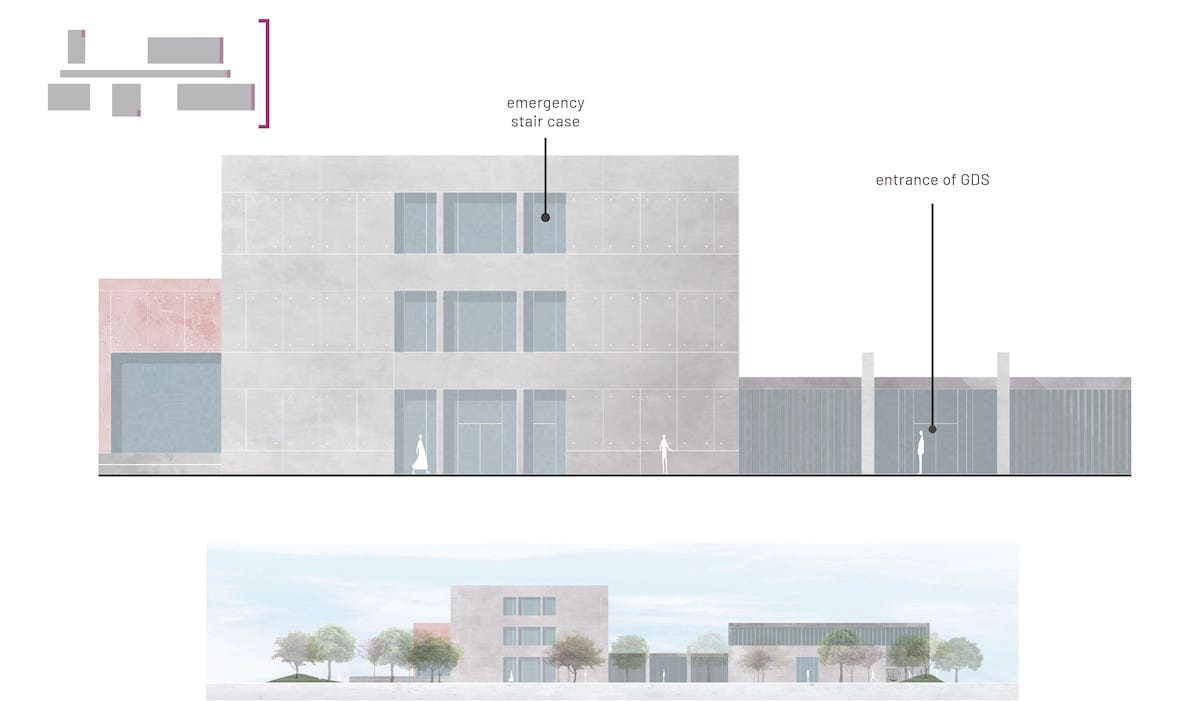
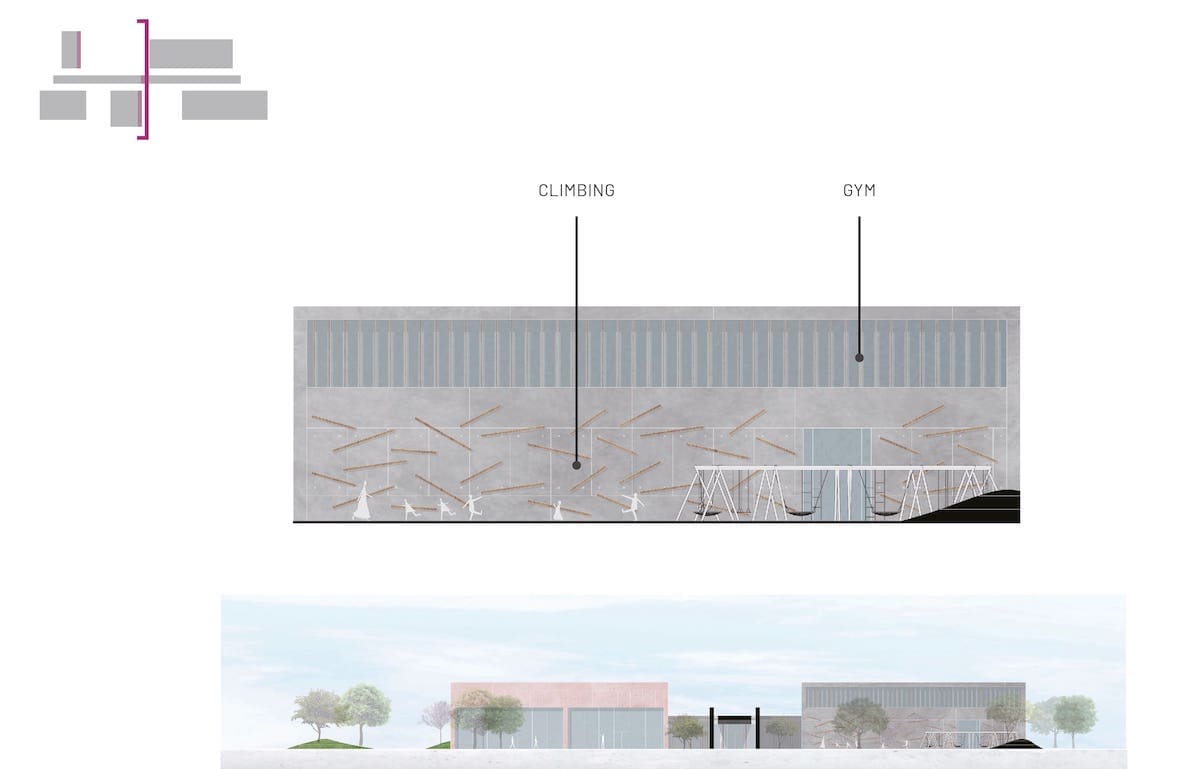
classroom of GDS
Since visually impaired students are sensitive to light, it is designed to control the amount of
light coming through the classroom window.
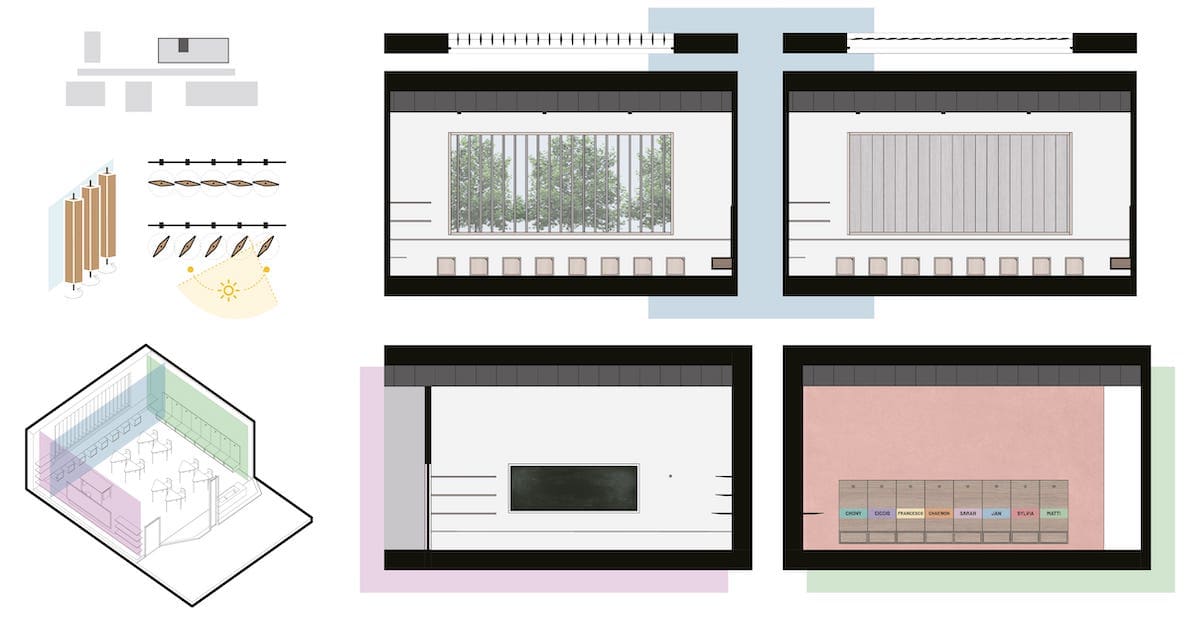
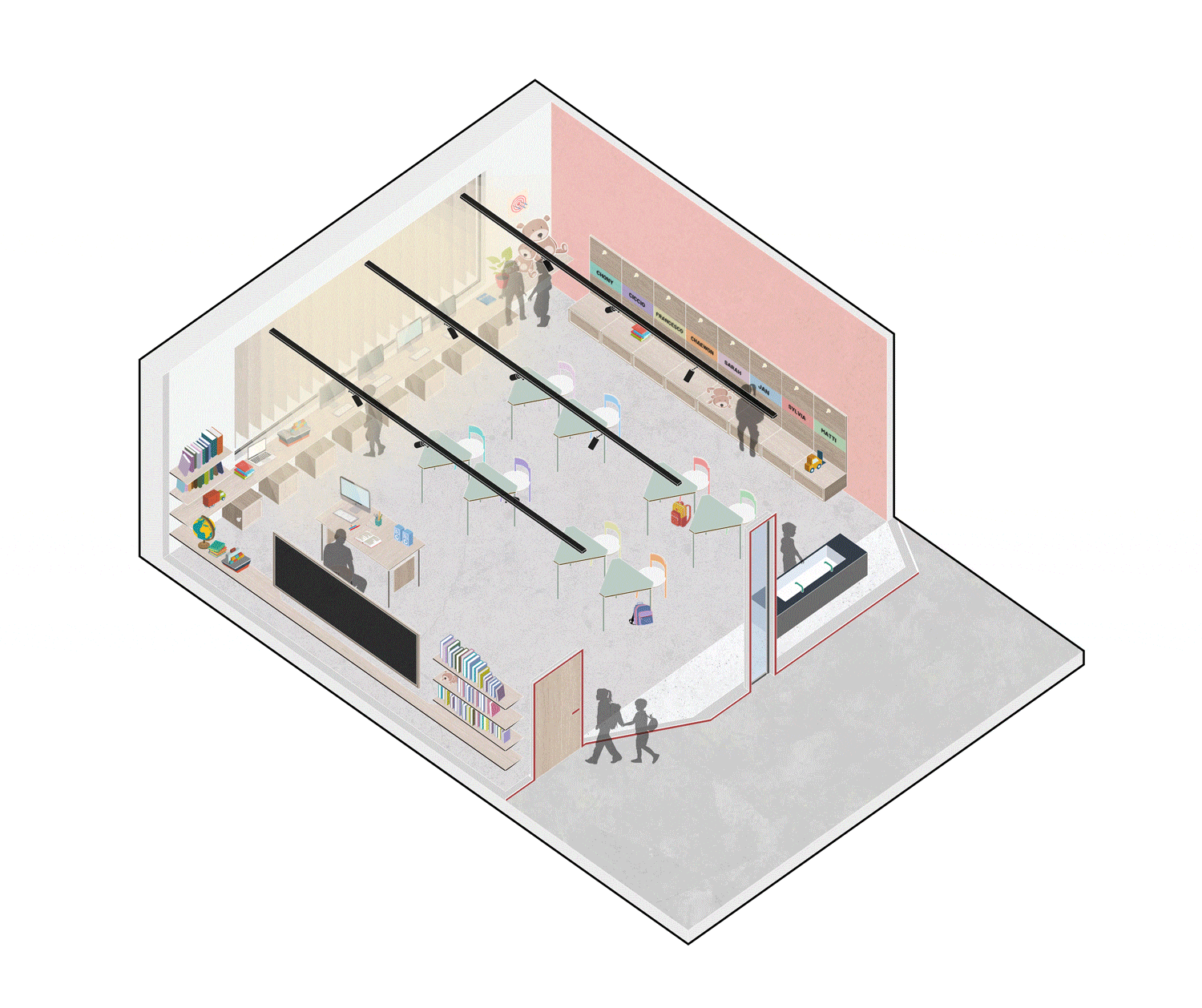
As the only designer on the team, It was not easy to participate in the project at first because of my lack of expertise in the area of architecture. But it was always the same that we want to make what users use as comfortably as possible, although the method is slightly different. After thinking so, I was able to collaborate better with people from other fields.
We were honored that our project was featured in the September 2020 issued magazine "DAB - Deutschtes Architektenblatt".
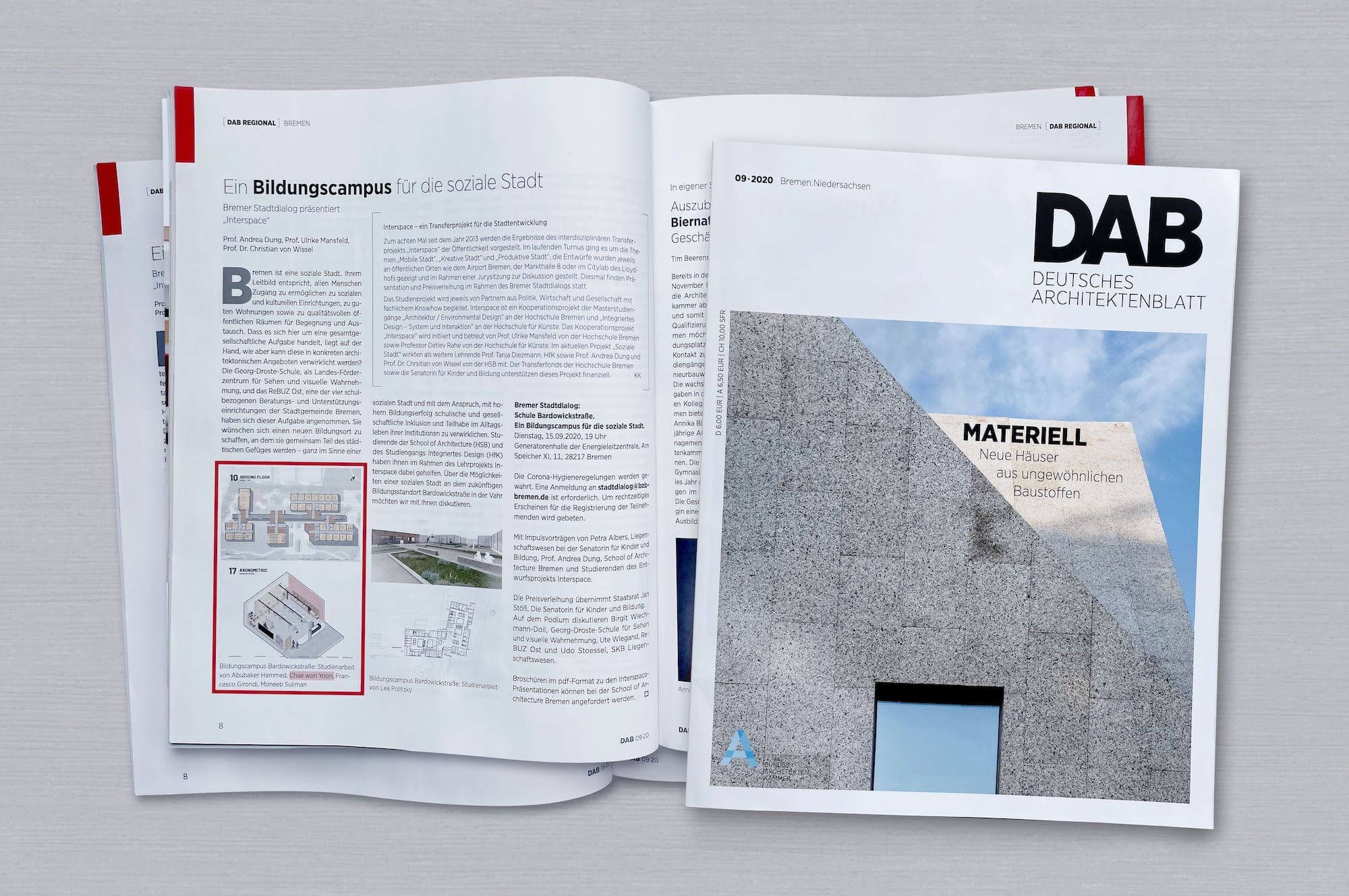
ᐉ more about the project



